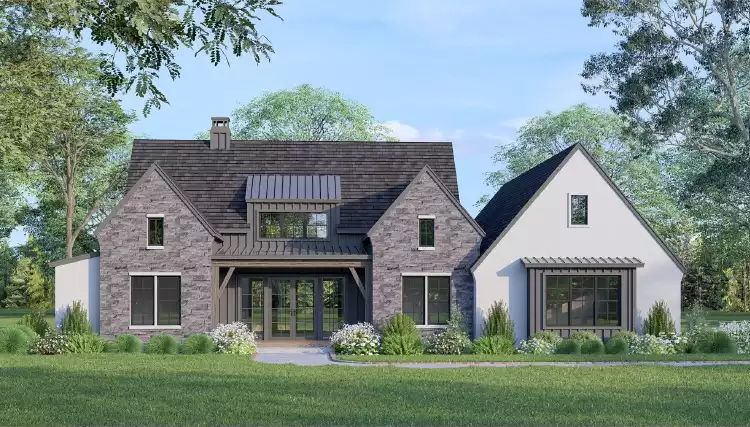Essential Elements of Professional House Plan Design
Professional house plans incorporate numerous technical elements that ensure structural integrity, energy efficiency, and optimal functionality. These comprehensive blueprints include detailed foundation specifications, framing plans, electrical layouts, plumbing schematics, and HVAC system designs that work together to create a cohesive and livable home environment.
Modern house plan design also emphasizes sustainable building practices and energy-efficient features such as proper insulation specifications, strategic window placement for natural lighting, and integration of renewable energy systems. Smart home technology integration has become increasingly important, with many contemporary plans including pre-wiring for home automation systems, security features, and high-speed internet infrastructure.
The best house plans also consider future adaptability and universal design principles, ensuring that homes can accommodate changing family needs over time. This includes features like wider doorways, accessible bathroom layouts, and flexible room configurations that can serve multiple purposes as families grow and evolve.




